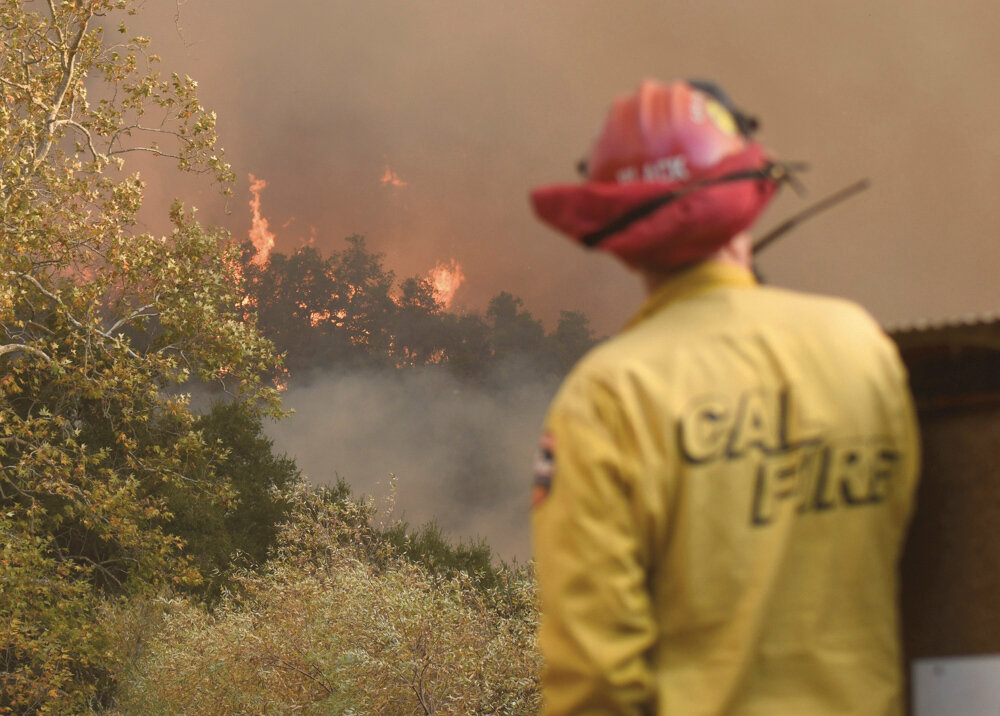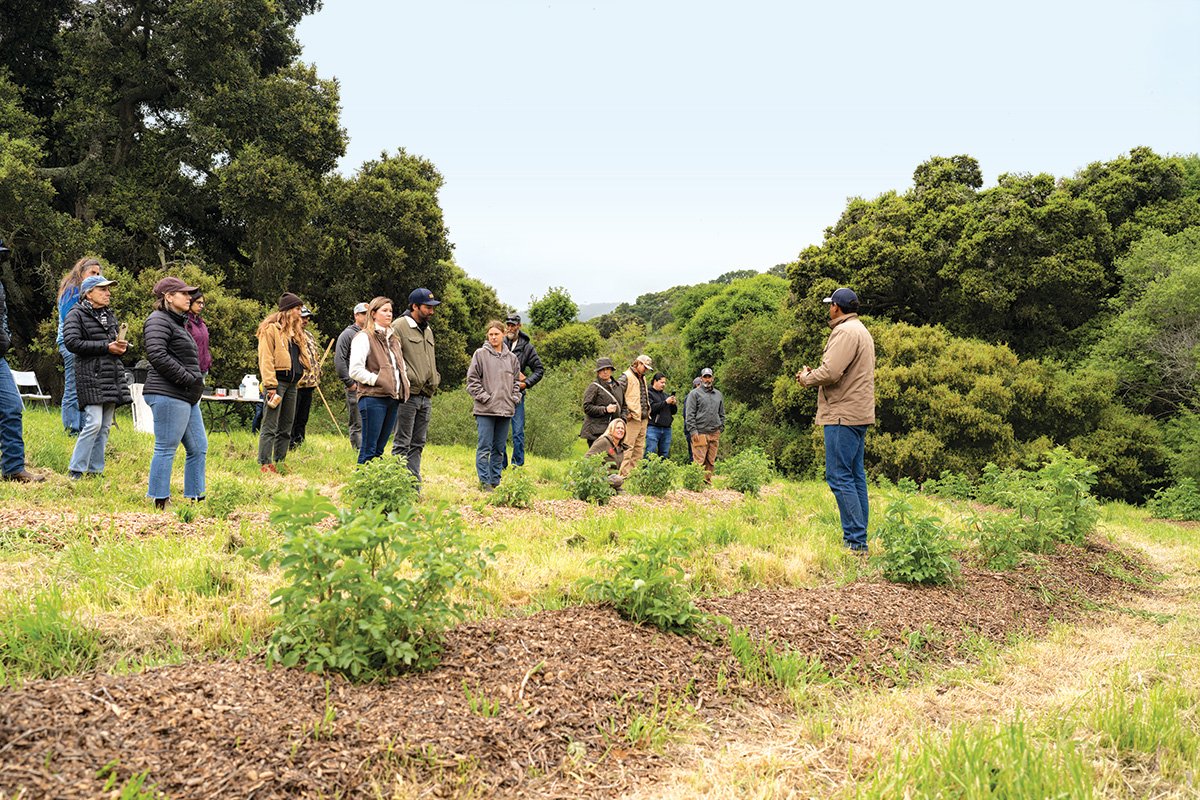
Climate Resilience > Resilience Hubs
Community Resilience Hubs
Climate disasters like extreme heat, wildfires, poor air quality, and flooding can strike our region at any time. Community Resilience Hubs help ensure the community is ready. That’s why the Community Environmental Council is partnering with the County of Santa Barbara, the Tri-County Regional Energy Network (3C-REN), and several area nonprofits to establish Hubs across the California Central Coast region.
What Are Community Resilience Hubs?
Community Resilience Hubs are existing and trusted locations like schools, community centers, churches, and libraries that provide aid and resources before, during, and after disasters. Resilience Hubs are designed in partnership with residents to:
Provide clean air during smoke events
Act as cooling locations during extreme heat
Distribute food
Serve as an emergency shelter or hub for emergency services
Facilitate disaster preparedness training and neighborhood organizing
Host off-grid charging during power outages or shutdown
Help establish a Community Resilience Hub in your community:
Fill out this form with information on your organization, facilities, and needs, and we’ll help you get started.
Community RESILIENCE HUB TOOLKIT
The Community Resilience Hub Toolkit is intended to help your planning team navigate the big picture and practical components of designing and implementing a Community Resilience Hub. The Toolkit is organized in modules that can be completed one at a time or in tandem with other modules, depending on your needs and capacity.
Inclusive Governance Module: Determine who will be involved in decision making for facility improvements, programming and services, outreach and engagement, and more.
Community Engagement Module: Identify key stakeholders and opportunities to understand what the community needs and wants from a potential Hub. Develop a community vision for the Hub and broader community resilience.
Facility Improvements Module: Understand the criteria for serving as an emergency shelter or evacuation center. Identify capital improvements to enhance facility resilience, sustainability, and accessibility.
Emergency Planning & Capacity Building Module: Understand what it takes to be called upon by your local emergency management agency. Develop plans and procedures for communications, transportation, supplies, and deployment. Identify and coordinate resources, training, and facility agreements.
Implementation Module: Bring together the various plans and projects to identify resource and funding needs and opportunities.
This toolkit is a work in progress and will be updated as additional module details are available.
References:
County of Santa Barbara Emergency Care & Shelter Plan Tables 5.1-5.8
County of Santa Barbara Department of Social Services Facility Use Agreement (template)
Red Cross Emergency Shelter Checklist
Red Cross Facility Use Agreement

sign up to be alerted when a full Community Resilience Hub toolkit is available!
Community Engagement Module
Understanding your community’s unique challenges and needs before, during, and after a disaster is critical to identifying what services and resources the Community Resilience Hub should provide. Invite residents to share their experiences with climate disasters, the challenges they have faced when one strikes, and what a Hub could provide to make they feel safe in the future.
Community programs and preparedness training can help residents prepare for anticipated climate disasters, remain safe during a disaster, and recover from the impact of a disaster. A variety of programs and training should be offered throughout the year to allow as many community members to join as possible.
Identify collaborators and invite partners to work with you to engage the community. Seek out agencies and organizations best equipped to identify and fulfill the needs of the community. These will likely be the same agencies and organizations that serve as external stakeholders in the committees or working groups described in the Inclusive Governance Module.
Determine what information or support you are seeking from the community, and when in the process it should be obtained. Determine how much community involvement is desired for establishing or participating in your governance framework.
Identify existing opportunities to connect with community members, e.g. program attendees, service users, or events at or near the future Hub.
Determine what other methods are needed to solicit input and feedback from community members, e.g. workshops, forums, focus groups, surveys, and direct canvassing efforts.
Design solutions to address potential barriers to participation, e.g. provide language access or assistive technologies, consider cultural sensitivity, childcare, and timing of meetings. This will help ensure that you are capturing the unique experiences, needs, and visions of those who would benefit most from a Community Resilience Hub.
Consider how information collected from the community will be reflected back to them at a later point, e.g. email, newsletter, published report, and community presentation.
Facility improvements Module
As you develop the Community Resilience Hub, consider what your facility has capacity for, what resource constraints you may encounter, and how you will fund the operations of the Hub.
A Hub facility may already have a partnership with government agencies to provide community services, e.g.:
Facility use agreements with FEMA, OEM, Public Health, Red Cross, utilities, etc.
Distribution sites for food, water, and other resources
Medical shelter
Animal shelter
Temporary emergency evacuation point
Warming/cooling center
Resource relief site
Assistance center
Develop an understanding of the services your community would like to have access to before, during, and after a climate disaster through the Community Engagement Module. At the same time, assess the capacity of your building:
What does the building already offer and how does that align with the services the Hub will provide?
What climate hazards does your community need to be prepared for? (e.g. extreme heat, wildfires, floods and mudslides, power outages)
What is the capacity of your facility to serve the community in an emergency?
What retrofits and upgrades will the facility need to offer the specific community services and resources? (e.g. are there rooms available to shelter people during climate emergencies?)
If you plan to offer hot meals at your Hub, does the building’s kitchen have the capacity to serve a large number of people?
If the building can’t accommodate all of the planned services in its current condition, develop a plan to retrofit your building or adjust your scope of services accordingly.
Review or prepare a facility map, noting:
Size and capacity of the site and available rooms that could be used for various functions
Available facilities and resources (e.g. restrooms, laundry, workstations, audio and visual equipment, HVAC, room dividers, or privacy shades)
Request a site walk through with the Red Cross to determine what physical capacity needs your facility can provide in an emergency. (This step is also in the Emergency Planning Module - coming soon!)
References:
County of Santa Barbara Emergency Care & Shelter Plan Tables 5.1-5.8
County of Santa Barbara Department of Social Services Facility Use Agreement (template)
Red Cross Emergency Shelter Checklist
Red Cross Facility Use Agreement
Sign up to participate in the Tri-County Regional Energy Network (3C-REN) Energy Assurance Services (EAS). 3C-REN’s EAS technical consultant will survey the risks of power loss to your operations, determine additional energy loads of emergency operations or new HVAC and air filtration, assess solar and battery storage potential, and identify additional energy upgrades. Performing a site evaluation with an energy resilience consultant will help your team decide what upgrades to prioritize.
Assess the barriers to the site and services of the Resilience Hub, including the physical accessibility of your site, language accessibility, communication barriers, and how easy or difficult it is for people to access services.
Request a site walk through with the Independent Living Resource Center to understand opportunities to improve accessibility for people with access and functional needs.
Consider other areas that can be assessed by other specialists or your own staff and contractors, e.g. additional storage space, water storage and filtration systems, showers and laundry, temporary staging areas, and areas for mobile showers and bathrooms.
Consider the capacity of your staff to support different languages and cultures within the community.




